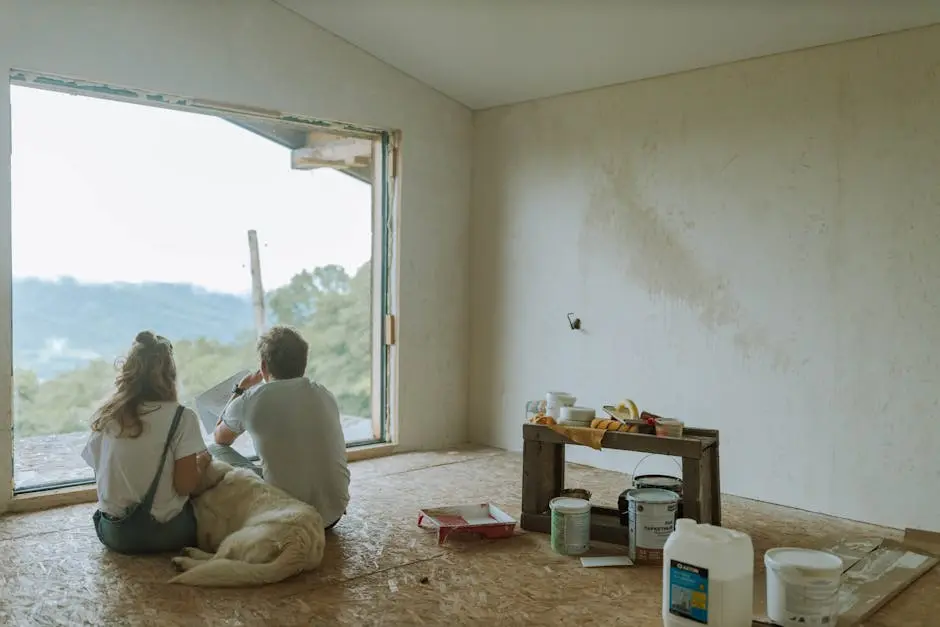Thinking about expanding your living space with a room addition? One of the first steps is understanding what permits you need to get started. This guide breaks down the process in a clear and easy-to-understand way so that you can move forward with confidence.
Understand Local Building Codes
Local building codes are the foundation of your room addition project. These rules, set by your municipality, determine the standards for construction within your community. By checking with your local government office or website, you can find specific details that apply to your project. Understanding these codes ensures your room addition not only meets legal requirements but also complements the neighborhood’s aesthetic and functional standards.
Navigating local building codes may seem overwhelming, but they play a vital role in maintaining safety and harmony within your community. It is essential to know whether your municipality has specific architectural styles, materials, or procedures that must be followed. Paying attention to these details helps avoid future legal troubles and facilitates a smooth building process.
When expanding your home, awareness of the required setbacks, height restrictions, and other zoning laws becomes crucial. These regulations ensure that your room addition blends in with the existing structures and does not encroach on your neighbor’s property or rights. Consulting a professional or visiting your city’s planning department can offer clarity and peace of mind.
Determine the Permits Required
The scope of your room addition project will dictate the types of permits you’ll need. Building permits are typically required for structural changes, while zoning permits ensure your project aligns with designated land use. Electrical permits may be required if you plan to extend or alter your electrical systems. Each permit serves a specific purpose in maintaining safety standards and ensuring legal compliance.
For a comprehensive understanding, lean on resources such as your local building department or reputable construction professionals. They can provide invaluable guidance and help in determining specific permits needed for your planned renovations. Ensuring proper permits are secured upfront can save time and costs down the road.
Uncovering the complexities of necessary permits may seem overwhelming, but it is a crucial step in your project’s execution. Along with building and zoning permits, you may also need special permits, such as those for hazards or the environment, depending on your location and the nature of your project. Conducting thorough research can prevent unnecessary regulatory hassles.
Gather Necessary Documentation
Once you know what permits are required, the next step is to gather the necessary documentation. This typically includes detailed floor plans drawn to scale, structural details, and specifications of materials to be used. Having accurate and complete documents ready before you apply for permits can significantly expedite the approval process.
In addition to the basic floor plans, you may need to prepare documentation, such as site plans, which detail the current layout of the land and how it will be altered. Calculations such as load assessments or energy efficiency evaluations may also be required, depending on your project’s complexity. Enlisting the expertise of an architect or contractor to aid with these technical aspects can ensure that all necessary information is thorough and precise.
Don’t underestimate the power of having organized documentation. It often sets the tone for the application process and highlights your preparedness. Well-drafted paperwork ensures faster processing times and leaves a positive impression on local authorities, which in turn smooths your pathway to approval.
Submit Your Permit Application
You’re ready to submit your application once your documents are prepared. Visit your local building department’s office or go online if they offer a digital submission option. Double-check that all documents are completed accurately and that you include all necessary fees payable to streamline the approval process.
During submission, maintaining transparent communication with the permitting office can be immensely beneficial. They can provide insights on average approval timelines and may offer advice on avoiding common pitfalls. Familiarize yourself with the expected process, so there are no surprises or setbacks that could delay your project.
Upon submission, you’ll typically receive a timeline for when you can expect feedback. While waiting, it’s a good idea to start planning for any modifications that may be needed based on potential feedback. Staying proactive allows you to address issues swiftly, keeping your timeline intact.
Schedule Inspections
Your project isn’t complete once the permits are secured; inspections play a crucial role throughout the construction phase. Inspections verify compliance with the approved plans and local codes. Schedule these at relevant stages of construction, such as when pouring the foundation or installing electricity.
Being collaborative with inspectors can help foster a positive working relationship that benefits your project. They are partners in ensuring that safety and quality standards are adhered to. Staying open to their guidance can help you complete your project smoothly.
Final inspections confirm that the completed addition complies with all permit and code requirements. This step is key to receiving a certificate of occupancy, marking the project’s transition from a construction site to a livable space.
To ensure your project stays organized and efficient, consider utilizing scheduling software or project management tools. This technology helps coordinate various timelines and tasks, including inspections, to ensure that nothing falls through the cracks.
Final Thoughts on Room Addition Permits
Securing the proper permits is a crucial step in the room addition process. By understanding local codes, assembling necessary documents, and coordinating inspections, you can ensure your project goes smoothly and stays within legal guidelines.


