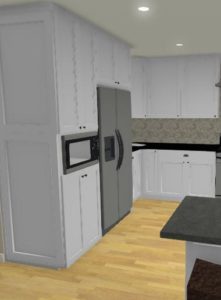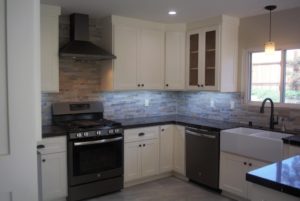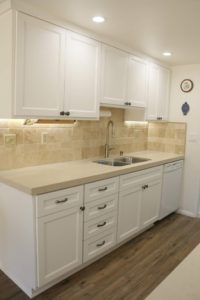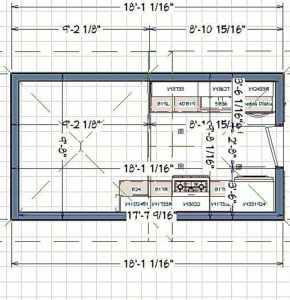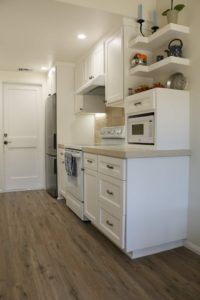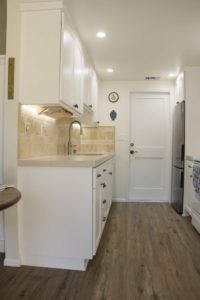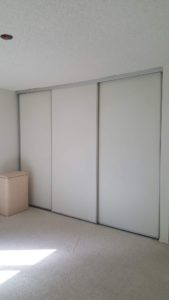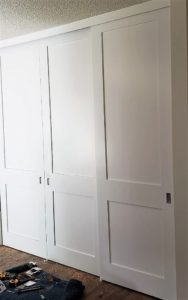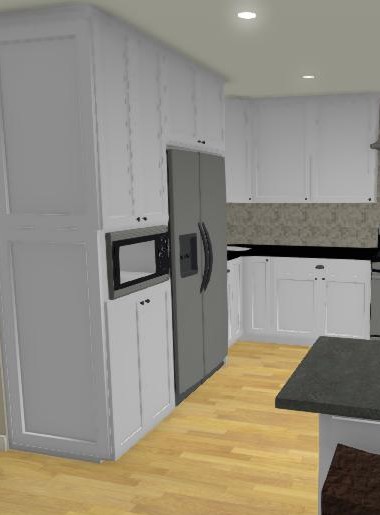
by All Pro Crafts | Apr 8, 2019 | custom cabinets, custom microwave cabinet, fridge cabinet, kitchen rendering, small kitchen remodel
Getting started with a kitchen remodel is not always easy. There are so many things to think about, how to save counter space if you already have a small kitchen and can’t or don’t want to expand a room? Where should appliances be placed? What light fixtures work best for my space? Designing a kitchen should not be another stress factor in an already busy life. In order to get the design for the kitchen just right, visuals can be a great way to get cabinet layout, lighting and countertops all work together to create the prefect space.
Visualizing a kitchen or any other space before starting the actual remodel can help you save money, time and space. In a small kitchen for example, custom cabinets to house a microwave can save counter space, make a kitchen look decluttered and open. Creating a custom cabinet around the refrigerator can make a kitchen look finished and well thought out.
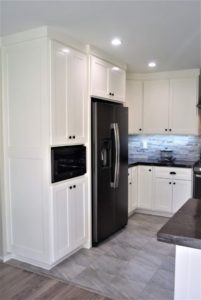 |
| Final product |
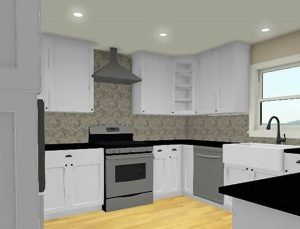 |
|
Rendering design
A kitchen rendering is a great way to visualize and project what you want you have in mind.
|
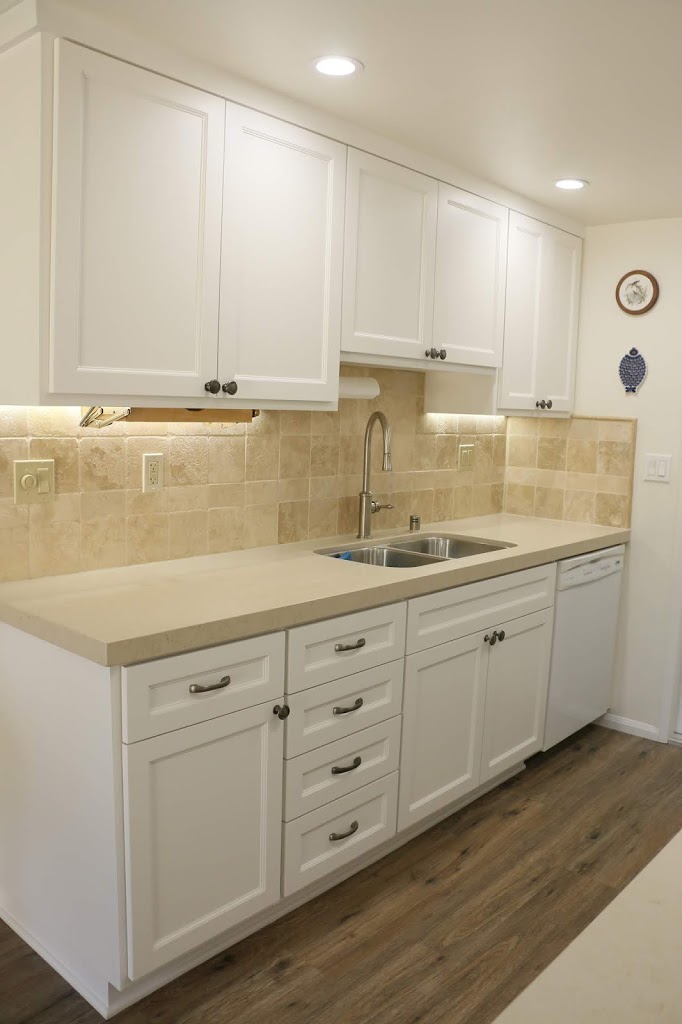
by All Pro Crafts | Nov 29, 2018 | Uncategorized
Most of us want a big spacious kitchen, but tearing down a wall and expanding a kitchen is not always a possibility. Some might not even want a big kitchen, just a functional space that feels cozy and elegant.
But how do we get there? How do we bring our ideas to life? Starting with a draft of your dream kitchen can be a very helpful step. A rendering can give us a good idea of what is the best location for the kitchen cabinets and what colors and materials go best together to create the perfect space for you.
To free up some counter space, a garage appliance was built outside the kitchen perimeter to house the microwave, floating shelves were then added to make the space tie in together.
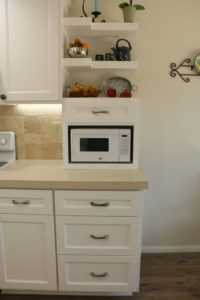 |
| Garage Appliance Final |
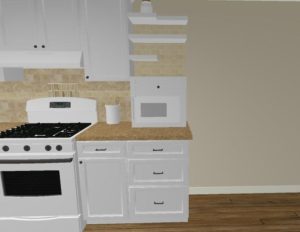 |
| Garage Appliance Rendering |
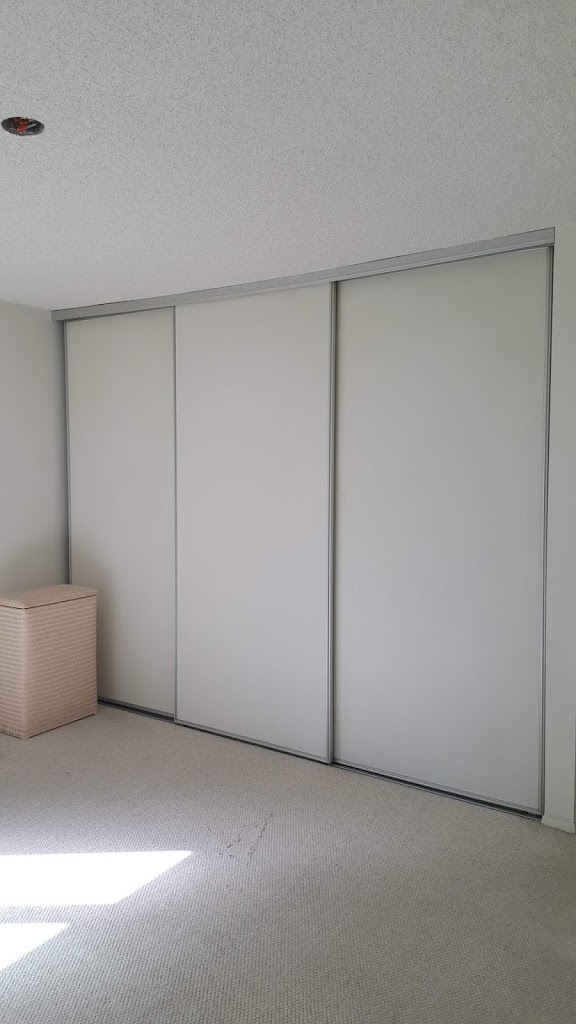
by All Pro Crafts | Nov 20, 2018 | closet
The right doors can really turn any room into an elegant space, and nowadays we have so many options to choose from. We decided on some 2 panel shaker doors that were perfect for the traditional look we were looking for.
The original closet doors in this space were outdated, but their size really made the room look brighter and more spacious.
We removed the outdated 1980’s closet doors and replaced them with three 30′ x 90′ 2 panel shaker doors.



