
by Administrator | May 29, 2025 | Uncategorized
Ready to breathe new life into your bathroom? Whether you’re transforming a petite powder room or upgrading a master bath, a well-thought-out remodel can enhance both aesthetics and functionality. In this blog, we explore proven tips to ensure your bathroom makeover is a stylish success.
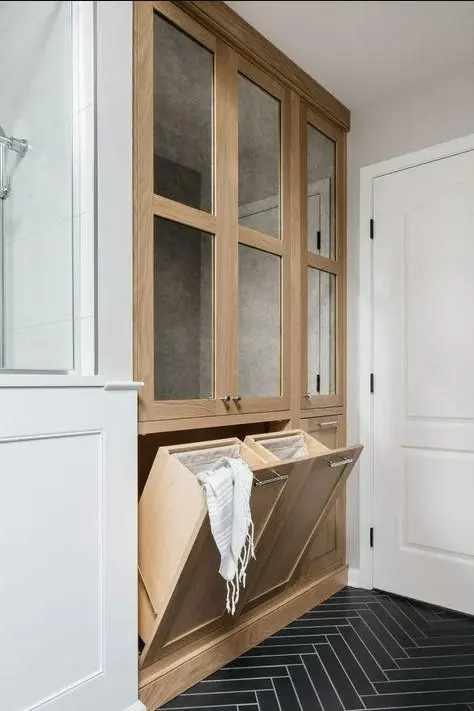
Leah Phillips Interiors
Start with a Clear Plan and Budget
Before diving into a remodel, take the time to understand what you want to achieve and establish a realistic budget. A clear plan helps keep the project focused and within financial limits. Begin by assessing your current bathroom setup—what do you love, and what could use improvement? Are there any specific features you’d like to incorporate, like a rainfall shower or a double vanity for shared use? Setting clear priorities can help you manage expectations and make informed decisions.
Budgeting may not be the most glamorous part of a remodel, yet it’s crucial. Consider that unexpected costs often arise, so it’s wise to allocate some funds for contingencies. One way to stay on budget is to differentiate between must-have features and nice-to-have elements. By distinguishing between needs and desires, you can make more informed financial decisions without compromising the essential aspects of your bathroom.
Optimize Space with Smart Layouts
Bathrooms, especially in urban settings, often come with limited square footage. Yet, even small spaces can be remarkably functional with clever layout strategies. For instance, placing the shower at the end of a narrow bathroom can create the illusion of a longer room. You may also consider wall-mounted fixtures, which save floor space and enhance the overall look of your bathroom.
Another ingenious space-saving idea is the use of sliding doors for both the shower and the bathroom entrance. This eliminates the need for door clearance space, freeing up additional room for other functional uses. By employing these small changes, you can significantly improve the space’s usability without a complete overhaul.
Choose Durable and Stylish Materials
When selecting materials for a bathroom remodel, durability is paramount due to constant exposure to moisture and frequent use. Porcelain tiles are a top choice for bathrooms because they are water-resistant and come in a variety of design options, from marble-look tiles to patterned mosaics, offering aesthetic versatility.
Beyond flooring, consider water-resistant materials for your countertops and walls. Quartz, for example, resists stains and doesn’t require sealing, unlike natural stone options. For an eco-friendly yet stylish option, look into recycled glass tiles. These are not only environmentally sustainable but also lend a modern and unique finish to your space.
Choosing the right color palette is equally essential. Neutral hues often create a serene ambiance, making smaller rooms feel more expansive. However, do not shy away from using bold accents through vanity finishes or backsplashes that can add a vibrant touch to the bathroom’s atmosphere.
Focus on Lighting and Ventilation
Good lighting is a game-changer in any room, but especially in the bathroom, where layered lighting can serve multiple functions. Ambient lighting provides overall illumination, while task lighting, such as sconces beside the mirror, offers ideal conditions for grooming activities. Accent lighting can highlight feature elements, such as a decorative tile pattern or an elegant bathtub.
Natural light should be optimized where possible. Large windows can flood your bathroom with daylight, making it appear larger and more inviting. Moreover, incorporating mirrors strategically reflects light around the room, enhancing natural illumination.
Ventilation is equally crucial for maintaining air quality and preventing mildew and mold buildup. Consider investing in an efficient exhaust fan that is both quiet and powerful.
Incorporate Smart Storage Solutions
An organized bathroom is a functional bathroom. To maintain a neat appearance, smart storage solutions are necessary. Begin by assessing your storage needs and maximizing the use of vertical space. This can include tall cabinets, wall-mounted shelves, or over-the-toilet storage options.
In smaller bathrooms, consider multi-functional furniture such as a vanity with built-in drawers or a mirror cabinet that combines reflection with storage. Utilizing these types of furniture not only saves space but also enhances functionality.
If custom cabinetry is an option, consider formatting it to meet specific storage needs, such as for electric toothbrush chargers or hair dryer holders. Partitioned drawers can also be customized to keep toiletries organized and easily accessible.
Add Personal Touches for Style
The finishing touches in your bathroom can bring personal flair and character to the room. Introduce elements such as colorful towels, intricately designed rugs, or stylish soap dispensers to inject personality into the bathroom decor. Organic elements, such as potted plants or a small indoor tree, can also add a refreshing natural touch.
Integrating art into bathroom design is a technique that is often overlooked, yet can create an engaging atmosphere. Whether it’s a striking sculpture or a serene painting, art pieces can make a statement and bring color and interest to an otherwise neutral space.
Decorative hardware can significantly enhance the bathroom’s aesthetic appeal. Consider swapping out ordinary knobs and pulls for unique, artistic alternatives. These small changes can have a substantial visual impact, making your bathroom feel custom-tailored to your style.
Wrapping Up Your Bathroom Remodel
By carefully considering your needs and focusing on functionality without compromising on style, your bathroom remodel can be both beautiful and practical. Use these tips to guide you through a smooth remodeling process and achieve a space you’ll love for years to come.
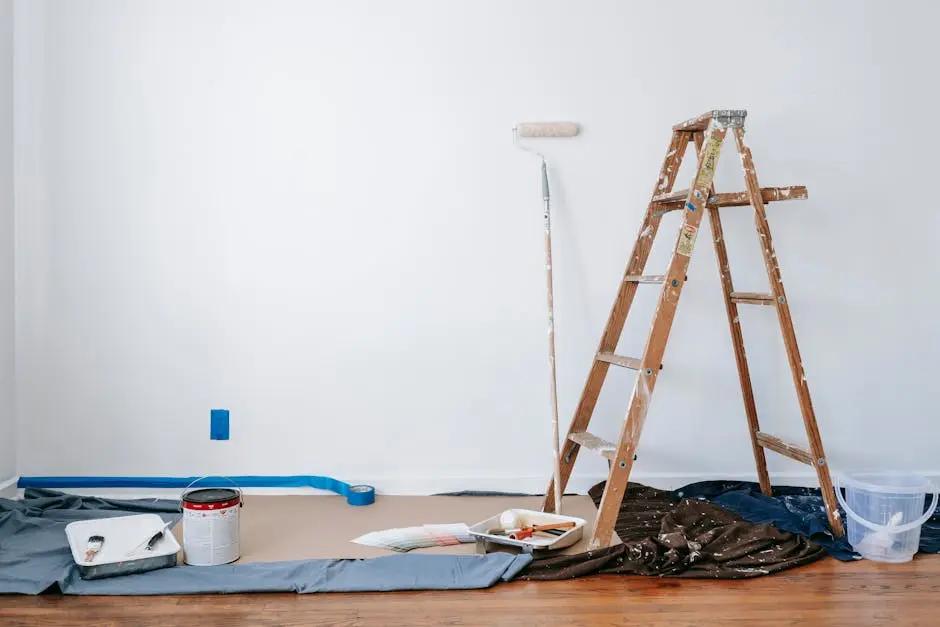
by Administrator | Apr 30, 2025 | Uncategorized
Building an Accessory Dwelling Unit (ADU) in Camarillo, CA, is a great way to add value to your property while meeting housing needs. However, navigating the permit process can seem daunting. Don’t worry—I’m here to guide you through the essentials of obtaining ADU permits in Camarillo with ease.
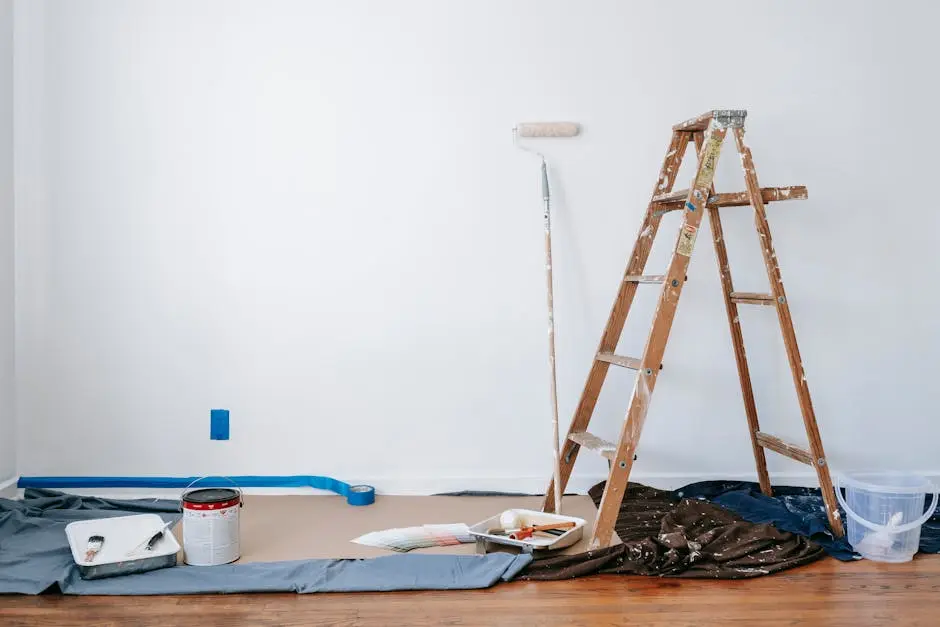
Understanding ADU Basics
Before diving into permits, let’s clarify what an Accessory Dwelling Unit (ADU) is. These units are additional living spaces on the same lot as your primary residence. They can take various forms, including detached units, attached units, or converted parts of a home, like a garage. In recent years, ADUs, often referred to as “granny flats,” have gained popularity due to their versatility and potential to generate rental income. As cities face housing shortages, ADUs offer a pragmatic solution for homeowners looking to maximize their property use.
Additionally, ADUs come with various benefits, aside from increased property value. They offer privacy and independence for family members while keeping them close. Moreover, ADUs can be an affordable housing solution in areas with high living costs. Understanding the fundamentals of ADUs will lay the groundwork for you to approach the permitting process and construction phase confidently. Being informed about the ADU landscape opens up creative possibilities for utilizing your space efficiently.
The Importance of Zoning Laws
Zoning laws play a crucial role in the ADU permitting process. In Camarillo, specific zoning regulations may impact the placement, size, and type of ADU you can build. Familiarizing yourself with these laws will help avoid any legal hiccups later. For instance, understanding zoning classifications can be essential in determining whether your lot is suitable for an ADU. These classifications affect how your ADU must be constructed or adapted to comply with city ordinances.
Camarillo employs zoning regulations to maintain neighborhood aesthetics and functionality. Besides general city zoning, state guidelines also influence ADU laws. California has established baseline regulations to encourage ADU development. This guide to California ADU laws is an excellent resource for homeowners. It’s essential to research both local and state regulations to ensure compliance and a smooth approval process. Staying informed will help minimize setbacks and make for a hassle-free ADU development experience.
Steps to Obtain a Permit
Securing the proper permits is a step-by-step process. Begin by submitting your ADU application to the Camarillo Building and Safety Division. Be prepared to include detailed plans and specifications. After reviewing and making any necessary corrections, your plans will be considered for approval. It’s helpful to use the city’s pre-approved ADU plans, which can expedite the process by providing a base that meets city standards while offering customization options tailored to your specific needs.
After your initial submission, the planning department will review your application. This involves multiple city departments assessing various components of your plans to ensure all proposed work aligns with safety, engineering, and design codes. It’s common to receive feedback, which necessitates revisions, so don’t be alarmed by this iterative process. Communication with city officials is essential during this phase, as they provide valuable guidance to address any issues efficiently. After your plans fulfill all city requirements, the building permit will be granted, paving the way for construction to commence.
Common Permit Requirements
Every ADU project in Camarillo must meet specific criteria, including setback requirements, maximum size limits, and parking provisions. Knowing these upfront will ensure that your construction plans comply with local regulations. In Camarillo, ADUs often require a 4-foot setback from the property lines, which can influence your design choices. Understanding and adhering to specific requirements upfront is crucial for seamless navigation through the approval process.
Parking is another significant consideration. Depending on the type and location of your ADU, additional parking spaces may be required. It’s beneficial to explore current regulations concerning parking requirements to integrate them effectively into your project plans. Furthermore, a comprehensive guide on parking laws for ADUs in California could help simplify the understanding of this complex aspect. These requirements, even if they seem minor, can significantly impact the feasibility and overall design of your ADU.
Choosing the Right ADU Contractors
Selecting experienced ADU contractors in Camarillo can make or break your project. Look for contractors with a strong track record in building Accessory Dwelling Units (ADUs), specifically, as they will be well-versed in local regulations and best practices. Knowing that your contractor has firsthand experience with ADUs provides peace of mind and can avert potential missteps. It’s advisable to consult reviews or request recommendations from past clients to gauge a contractor’s reliability and expertise.
Cost Considerations and Timelines
Building an ADU requires careful financial planning. Consider costs such as design, permits, and construction. Additionally, factor in a realistic timeline to move from planning to completion, as unexpected delays can impact your budget. Comprehensive budgeting should account for unforeseen expenses, such as additional landscaping or utility adjustments, which commonly arise during projects of this nature.
It’s vital to understand the overall cost savings associated with utilizing sustainable practices and materials. Energy-efficient ADUs can save homeowners money in the long run by reducing their utility bills. As you consider your timeline, be aware of the availability of contractors and any waiting periods for materials to ensure a smooth process. Insight into average timeline expectations is beneficial, providing a reliable gauge for when your project will be ready. This knowledge helps allay concerns over delays and offers a more relaxed construction experience, free from surprises.
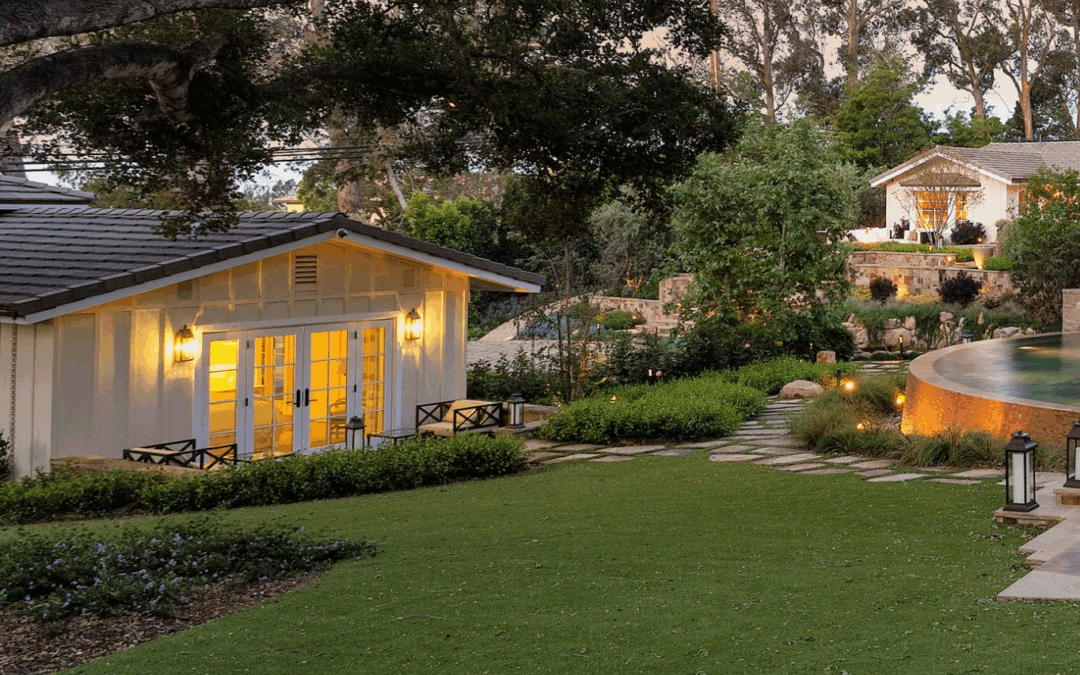
by Administrator | Apr 29, 2025 | Uncategorized
Building an Accessory Dwelling Unit (ADU) in Santa Barbara, CA, can be an excellent way to maximize your property’s potential. However, navigating the permit process can feel overwhelming. This guide breaks down everything you need to know to obtain ADU permits in Santa Barbara, ensuring you’re well-informed every step of the way.
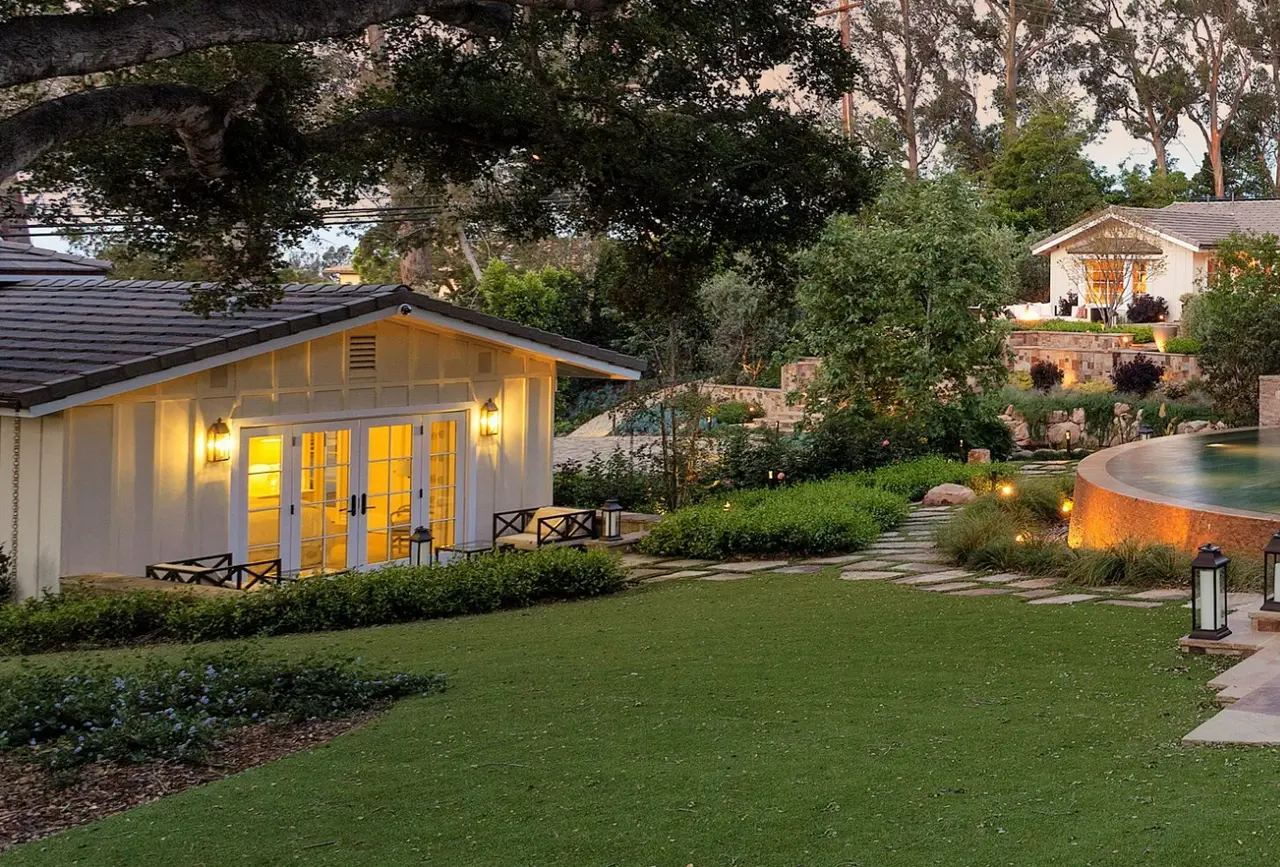
Credit: Jim bartsch photos
Understanding Santa Barbara’s ADU Regulations
Santa Barbara has specific regulations that govern the construction and development of accessory dwelling units (ADUs). These rules are designed to maintain the character of neighborhoods while allowing for residential expansion. Knowing these regulations is crucial before beginning your ADU project. One significant aspect is understanding the zoning laws, which dictate the size, number, and placement of ADUs on your property. Zoning laws ensure that the new structures are harmonious with the existing community aesthetic and infrastructure.
The types of ADUs you may consider include Detached, Attached, Junior ADUs, Basement Conversions, or Garage Conversions. While each option provides unique benefits, it also comes with specific regulations that affect aspects such as size limits and height restrictions. For example, Detached ADUs can be up to 1,200 square feet, while Junior ADUs are limited to 500 square feet. By familiarizing yourself with these terms, you can tailor a plan that not only aligns with your needs but also complies with local regulations.
The Step-by-Step ADU Permit Process
Understanding the ADU permit process in Santa Barbara involves several key steps. First, you need to assess the eligibility of your property. Once eligibility is determined, you can proceed with designing your ADU to meet local codes. Submitting your application is the next step before you gain approval to begin building. Property eligibility often requires ensuring that there is sufficient space and compliance with zoning regulations. The design phase should align your vision with pre-approved plans offered by the city, helping to expedite the approval process.
A crucial step in this process is securing your budget and financing. Estimating the costs of your design, materials, labor, and permits upfront can prevent unexpected financial hurdles. Investigate various financing options such as loans or grants, especially those specifically designed for housing development projects. When it comes to submitting your application, accuracy and thoroughness are key. Ensure that all your documentation, including designs and plans, is complete and complies with local building codes.
Tips for Choosing ADU Builders in Santa Barbara
Selecting the right builder can make or break your ADU project. Look for ADU builders in Santa Barbara with a reputation for high-quality workmanship, knowledge of local regulations, and a proven track record of successful projects. Don’t hesitate to ask for references and compare multiple contractors to find the one that best fits your needs. A great way to start is by checking with professional organizations or local business listings for reputable ADU contractors.
Sometimes, it might also be beneficial to engage with a permit specialist. These professionals are skilled in navigating the permitting process, ensuring that all necessary paperwork and compliance checks are handled efficiently. This can save you valuable time and reduce the stress associated with administrative tasks. Additionally, maintaining open lines of communication with your builder can prevent misunderstandings and align expectations throughout the project. For more insights, explore how our seasoned ADU specialists at All Pro Construction Inc. can help you.
Common Challenges and How to Overcome Them
Building an ADU is a rewarding endeavor, but it also comes with its challenges. From zoning issues to design constraints and budget overruns, understanding these challenges ahead of time can help you develop effective strategies to overcome them. Open communication with your builder and staying informed can ease these hurdles. For example, navigating zoning challenges often requires creativity and flexibility in design, ensuring you make the most of the space while adhering to regulations.
Another common challenge is managing changes during the construction process. Changes can lead to increased costs and extended timelines, making it crucial to have a robust project plan and contingency budget. Engaging with knowledgeable contractors can help mitigate surprises, as they often have experience in identifying potential issues before they arise. Finally, it’s crucial to stay up to date with evolving ADU regulations, as they may impact your project midway. Regularly consulting with city officials and viewing their official updates can keep your project on track.
Embark on Your ADU Journey with Confidence
Navigating the ADU permit process in Santa Barbara can be a smooth journey with the correct information and guidance. By understanding the regulations, planning your project carefully, seeking professional help when needed, and maintaining open communication with all involved parties, you can successfully develop your ADU. With these insights, you’re better equipped to turn your ADU vision into reality.
City of Santa Barbara – The Planning Counter
- Address: 630 Garden St, Santa Barbara, CA 93101, USA
- Phone number: +1 805-564-5578
Santa Barbara Building & Safety
- Address: 630 Garden St, Santa Barbara, CA 93101, USA
- Phone number: +1 805-564-5485

by Administrator | Apr 22, 2025 | Uncategorized
Camarillo, CA, is home to many stunning properties and inspiring construction projects, thanks to the skilled craftsmanship of the area’s top general contractors. Whether you’re dreaming of a home makeover or a commercial space transformation, these talented professionals know just how to bring visions to life. Let’s explore some of the most breathtaking projects that have benefited from their expertise.
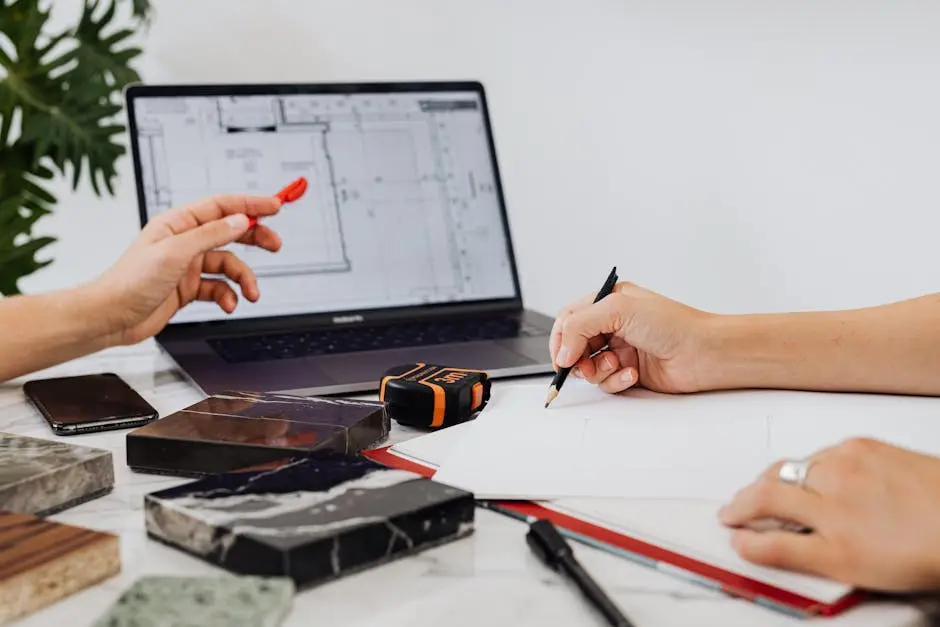
1. Elegant Home Interiors
Transforming a house into a warm, inviting home requires an eye for detail and a knack for elegance. These general contractors know how to blend style with functionality, creating interiors that feel both modern and timeless. They incorporate the latest trends in materials and design, ensuring that each component of the space complements the others to create a harmonious environment. Whether it’s choosing the perfect shade of paint or selecting luxurious flooring, these experts focus on crafting spaces that reflect the owner’s personality and needs.
In Camarillo, some projects stand out due to their innovative use of space and light. Contractors work closely with interior designers to optimize room layouts and utilize natural light, enhancing the interior aesthetics. By installing large windows and skylights, they bring warmth and openness to any home, making it both welcoming and visually stunning. This approach not only improves the ambience but also energizes the occupants, fostering well-being and comfort.
2. Stunning Kitchen Remodels
With the heart of the home deserving nothing but the best, these contractors deliver kitchen remodels that combine cutting-edge design with practical layouts, resulting in spaces that are both beautiful and user-friendly. They employ open concept designs, which are popular for merging the cooking and dining areas into a cohesive space that encourages interaction and entertaining. This trend has transformed many kitchens in Camarillo into versatile hubs of home activity.
Moreover, the inclusion of advanced smart kitchen appliances ensures that these remodeled spaces meet modern needs. From touchless faucets to energy-efficient ovens, these features enhance daily living experiences while reducing environmental impact. The contractors also focus on high-quality countertops and cabinetry, utilizing sustainable materials that promise durability and elegance. Such approaches guarantee that the kitchen remains the cornerstone of the household, stylish and functional for years to come.
3. Luxurious Outdoor Spaces
Outdoor living in Camarillo is delightful, especially with contractors who elevate landscapes into resort-like retreats. From patios to pools, they create outdoor havens perfect for relaxation or entertainment. These spaces often feature custom fire pits, sophisticated lighting systems, and durable outdoor furniture, crafted to withstand the elements while maintaining their aesthetic appeal—the blend of nature and design results in a seamless transition from indoor comfort to outdoor luxury.
Embracing the area’s natural beauty, contractors often integrate native plants and stone features into designs, enhancing the landscape’s organic appeal. They utilize pergolas and pavilions to offer shaded spaces that extend usability throughout the year. Such thoughtful planning not only increases the property’s value but also enriches the lives of its residents, offering a private oasis away from the hustle and bustle of daily life.
4. Innovative Commercial Spaces
Creating a lasting impression in the business world starts with a remarkable workspace. These contractors know how to design and construct commercial properties that reflect a brand’s identity while ensuring functionality. By utilizing open-plan designs and collaborative workspaces, they foster environments that encourage creativity and productivity. The integration of modern technology and flexible layouts caters to contemporary business needs, allowing companies to grow and adapt with ease.
A key aspect of commercial design is energy efficiency, which not only reduces operational costs but also supports sustainability goals. Advanced HVAC systems, energy-saving lighting, and materials like recycled steel and double-glazed windows contribute to a building’s efficiency and ecological footprint. These forward-thinking approaches resonate with environmentally conscious businesses, promoting a commitment to a greener future.

by Administrator | Apr 22, 2025 | Uncategorized
Thinking about expanding your living space with a room addition? One of the first steps is understanding what permits you need to get started. This guide breaks down the process in a clear and easy-to-understand way so that you can move forward with confidence.
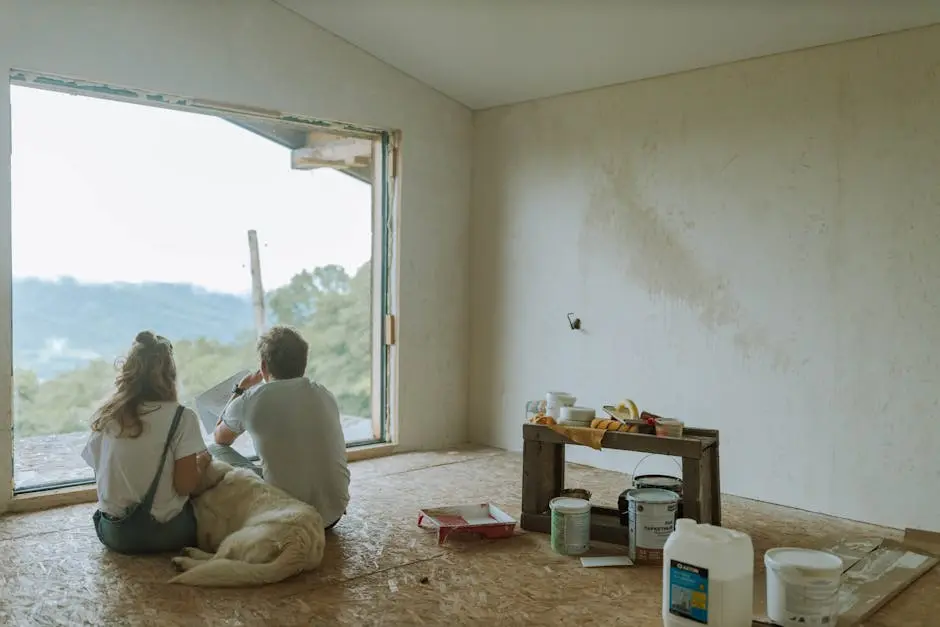
Understand Local Building Codes
Local building codes are the foundation of your room addition project. These rules, set by your municipality, determine the standards for construction within your community. By checking with your local government office or website, you can find specific details that apply to your project. Understanding these codes ensures your room addition not only meets legal requirements but also complements the neighborhood’s aesthetic and functional standards.
Navigating local building codes may seem overwhelming, but they play a vital role in maintaining safety and harmony within your community. It is essential to know whether your municipality has specific architectural styles, materials, or procedures that must be followed. Paying attention to these details helps avoid future legal troubles and facilitates a smooth building process.
When expanding your home, awareness of the required setbacks, height restrictions, and other zoning laws becomes crucial. These regulations ensure that your room addition blends in with the existing structures and does not encroach on your neighbor’s property or rights. Consulting a professional or visiting your city’s planning department can offer clarity and peace of mind.
Determine the Permits Required
The scope of your room addition project will dictate the types of permits you’ll need. Building permits are typically required for structural changes, while zoning permits ensure your project aligns with designated land use. Electrical permits may be required if you plan to extend or alter your electrical systems. Each permit serves a specific purpose in maintaining safety standards and ensuring legal compliance.
For a comprehensive understanding, lean on resources such as your local building department or reputable construction professionals. They can provide invaluable guidance and help in determining specific permits needed for your planned renovations. Ensuring proper permits are secured upfront can save time and costs down the road.
Uncovering the complexities of necessary permits may seem overwhelming, but it is a crucial step in your project’s execution. Along with building and zoning permits, you may also need special permits, such as those for hazards or the environment, depending on your location and the nature of your project. Conducting thorough research can prevent unnecessary regulatory hassles.
Gather Necessary Documentation
Once you know what permits are required, the next step is to gather the necessary documentation. This typically includes detailed floor plans drawn to scale, structural details, and specifications of materials to be used. Having accurate and complete documents ready before you apply for permits can significantly expedite the approval process.
In addition to the basic floor plans, you may need to prepare documentation, such as site plans, which detail the current layout of the land and how it will be altered. Calculations such as load assessments or energy efficiency evaluations may also be required, depending on your project’s complexity. Enlisting the expertise of an architect or contractor to aid with these technical aspects can ensure that all necessary information is thorough and precise.
Don’t underestimate the power of having organized documentation. It often sets the tone for the application process and highlights your preparedness. Well-drafted paperwork ensures faster processing times and leaves a positive impression on local authorities, which in turn smooths your pathway to approval.
Submit Your Permit Application
You’re ready to submit your application once your documents are prepared. Visit your local building department’s office or go online if they offer a digital submission option. Double-check that all documents are completed accurately and that you include all necessary fees payable to streamline the approval process.
During submission, maintaining transparent communication with the permitting office can be immensely beneficial. They can provide insights on average approval timelines and may offer advice on avoiding common pitfalls. Familiarize yourself with the expected process, so there are no surprises or setbacks that could delay your project.
Upon submission, you’ll typically receive a timeline for when you can expect feedback. While waiting, it’s a good idea to start planning for any modifications that may be needed based on potential feedback. Staying proactive allows you to address issues swiftly, keeping your timeline intact.
Schedule Inspections
Your project isn’t complete once the permits are secured; inspections play a crucial role throughout the construction phase. Inspections verify compliance with the approved plans and local codes. Schedule these at relevant stages of construction, such as when pouring the foundation or installing electricity.
Being collaborative with inspectors can help foster a positive working relationship that benefits your project. They are partners in ensuring that safety and quality standards are adhered to. Staying open to their guidance can help you complete your project smoothly.
Final inspections confirm that the completed addition complies with all permit and code requirements. This step is key to receiving a certificate of occupancy, marking the project’s transition from a construction site to a livable space.
To ensure your project stays organized and efficient, consider utilizing scheduling software or project management tools. This technology helps coordinate various timelines and tasks, including inspections, to ensure that nothing falls through the cracks.
Final Thoughts on Room Addition Permits
Securing the proper permits is a crucial step in the room addition process. By understanding local codes, assembling necessary documents, and coordinating inspections, you can ensure your project goes smoothly and stays within legal guidelines.










