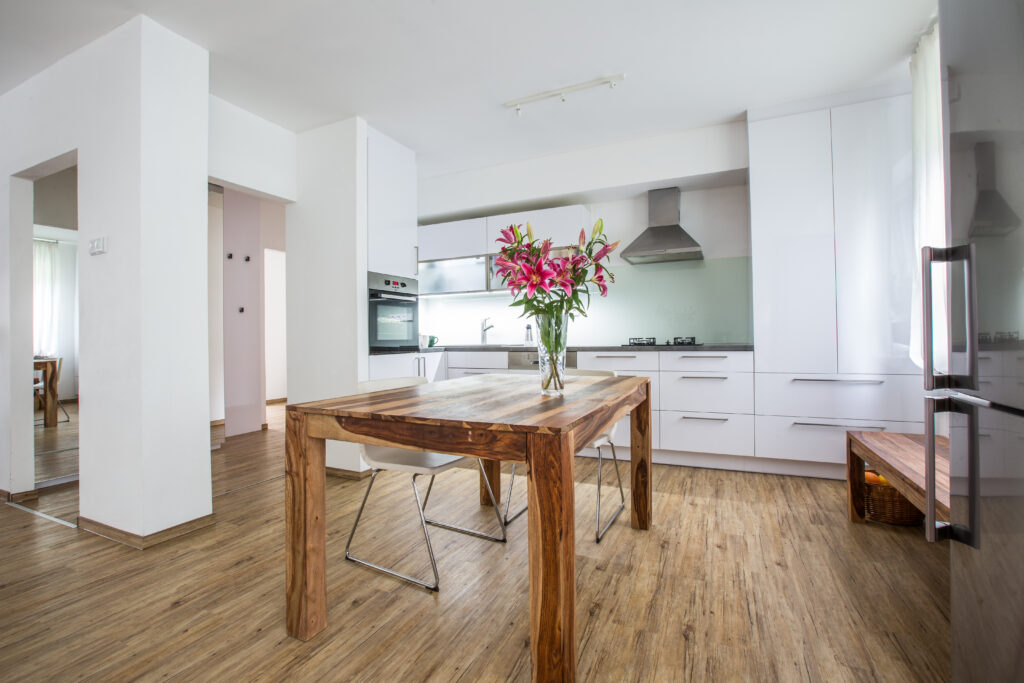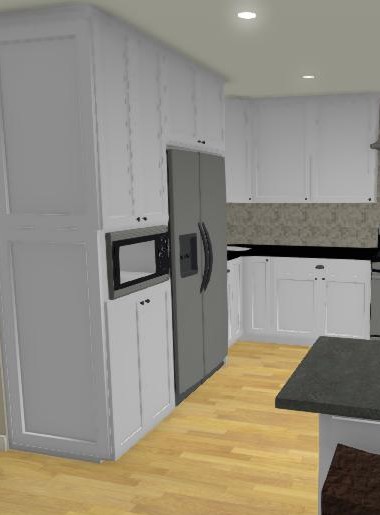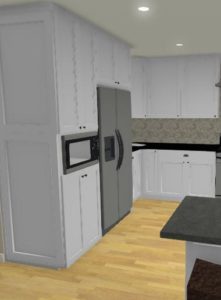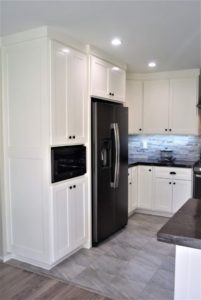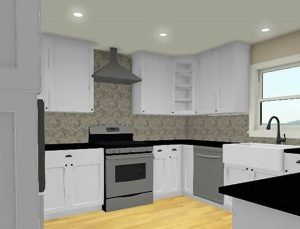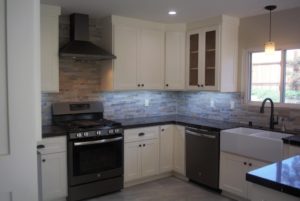ADU Conversions
Welcome to the wonderful world of Accessory Dwelling Units – where dreams become a reality! Are you looking to expand your living space? Do you have a family member that you’d like to accommodate without the hassle of moving? Look no further than ADU conversions!
An Accessory Dwelling Unit, also known as a Mother-in-Law Suite, is an extra unit built on the same property as an existing home. With ADUs, the possibilities of home design and functionality are virtually endless. This extra versatile space can be used for many purposes, such as a guest suite, a home office, or even an income-generating rental!
At our Ventura and Santa Barbara Counties locations, we specialize in transforming garages into fully functioning ADU spaces that are functional and beautiful. Our team of experts has years of experience, and we guarantee our clients receive exceptional service and a top-notch finished product.
The benefits of an ADU conversion are plentiful! Not only will you have additional living space, but ADUs can also significantly increase the value of your home. In addition, an ADU can be used to accommodate family members, friends, or tenants, providing a unique opportunity for intergenerational living or extra income.
Our ADU conversions are designed to meet your needs and preferences with customized layouts and top-quality materials. We prioritize your satisfaction and ensure that your new space is not only aesthetically pleasing but also functional and practical. Our goal is to make the ADU conversion process as seamless and stress-free as possible, leaving no detail behind.
If you have limited space, converting your garage into an ADU is an excellent option. We can help you convert it into a fully equipped living space with a kitchen, bathroom, and designated entrance. It’s a simple yet innovative solution that turns unused space into a comfortable and stylish living area.
In conclusion, our ADU conversions are the perfect way to create more room in your home, increase its value, and accommodate any additional living needs you may have. If you’re unsure where to start, call us – we’d love to chat about your vision and how we can make it a reality! Let’s work together to create your dream space today!
